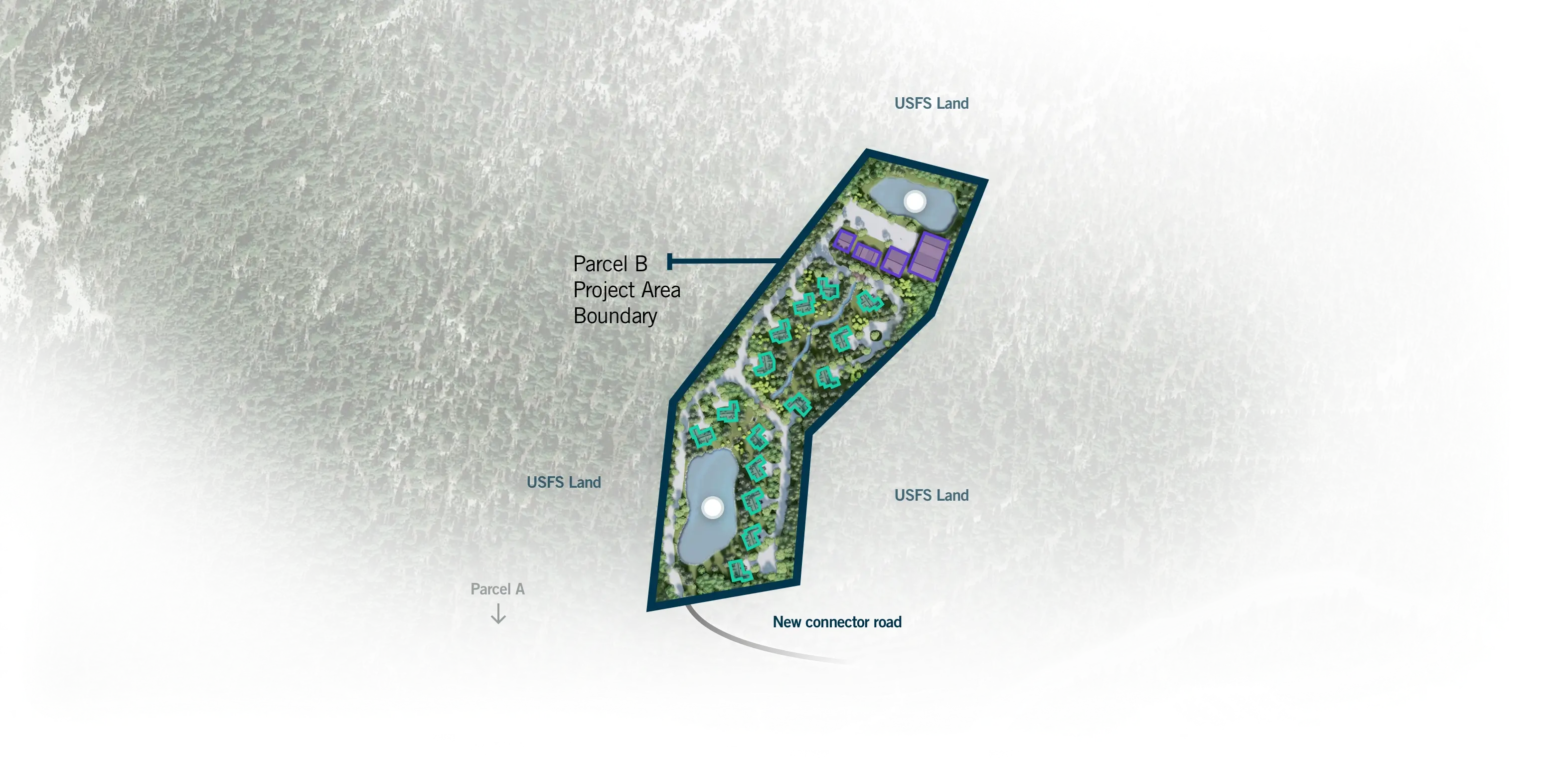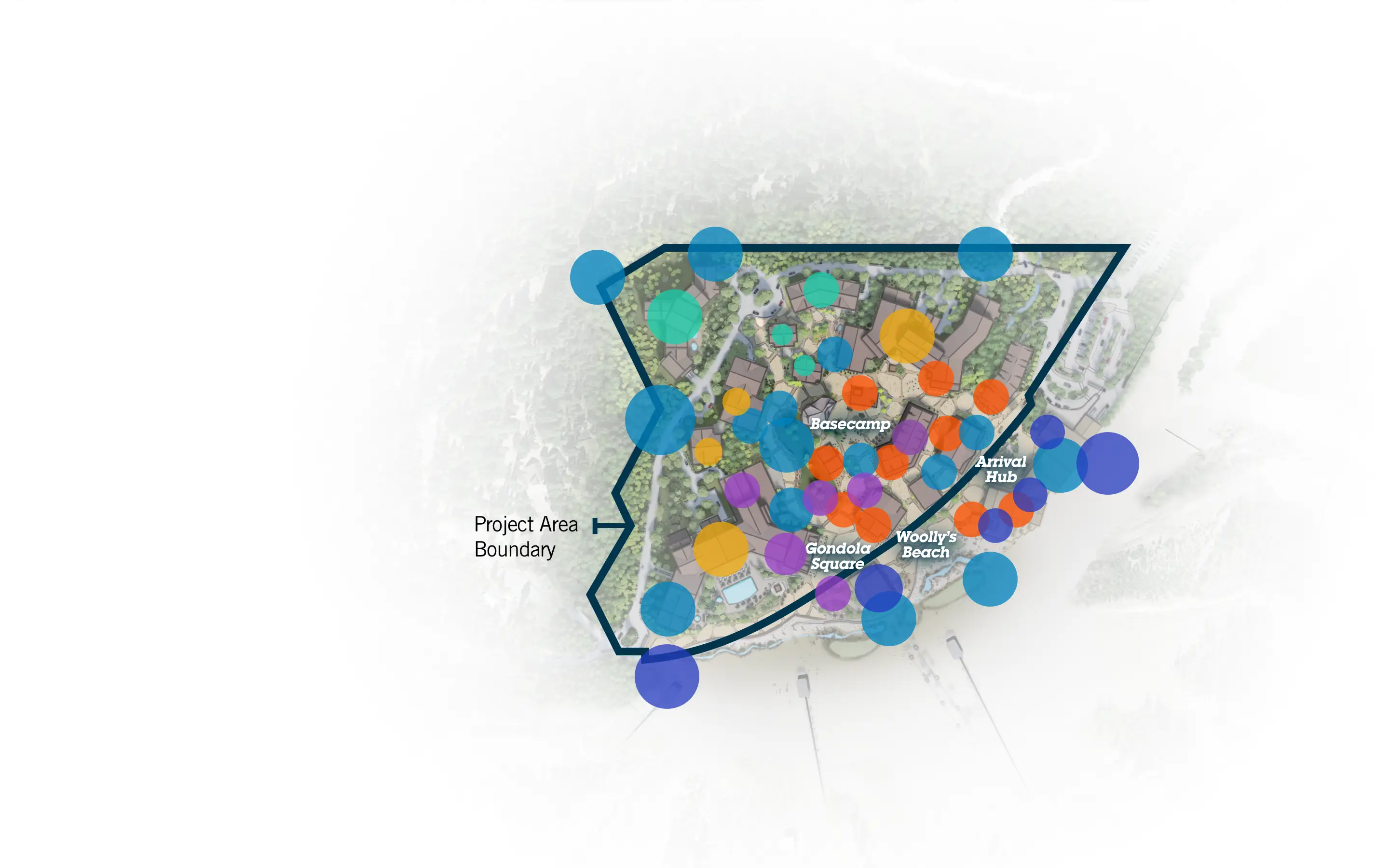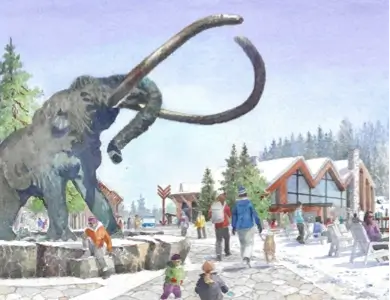The Project
Maps & Site Plan
Take a closer look to view the project in context to the region, Town of Mammoth Lakes, and the surrounding community.
REGIONAL MAP
PROJECT AREA
The current plan to enhance the guest experience with new facilities includes improvements on Parcel A and Parcel B as well as surrounding United States Forest Service Land.

PARCEL B
Parcel B will include new and diverse resort residential options and a water treatment and reclamation facility and storage ponds for snowmaking, summer irrigation and fire suppression.
- Reclaimed Water Storage Ponds
- Wastewater Treatment & Facilities
- Resort Residential

PARCEL A
The plan will create a vibrant basecamp on Parcel A offering enhanced guest services and accommodations including new retail, guest amenities and a mix of restaurants and cafes as well as expanded recreation for year-round outdoor experiences.
- Commercial
- Resort Residential
- Lodging / Hotel
- Mixed Use

EVOLVING MAIN'S NEW BASECAMP
Integrating existing uses with new facilities to bring new experiences to Main Lodge.





